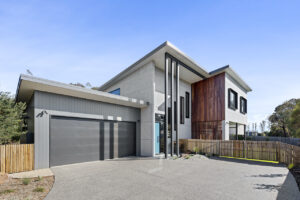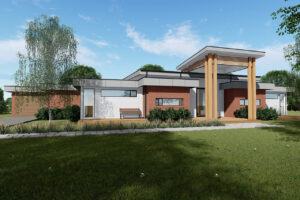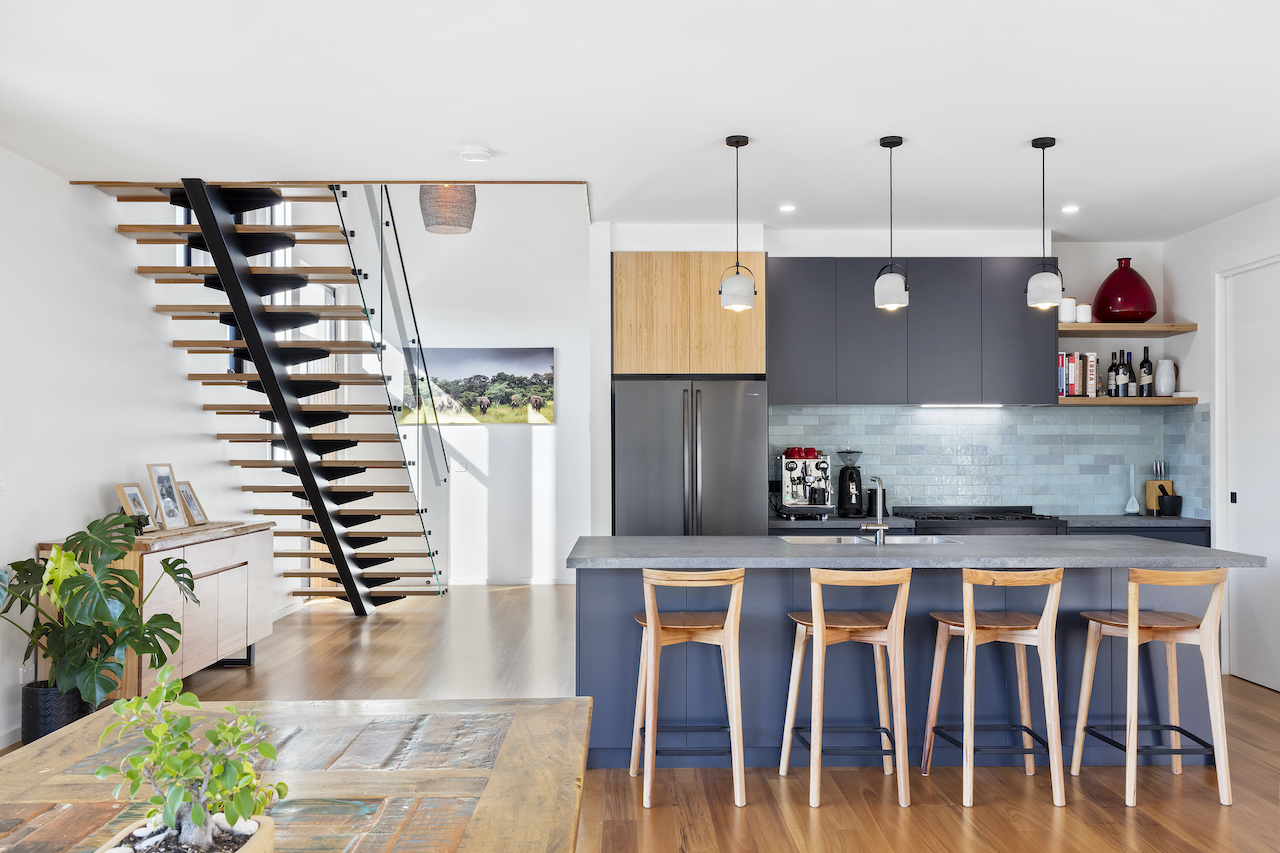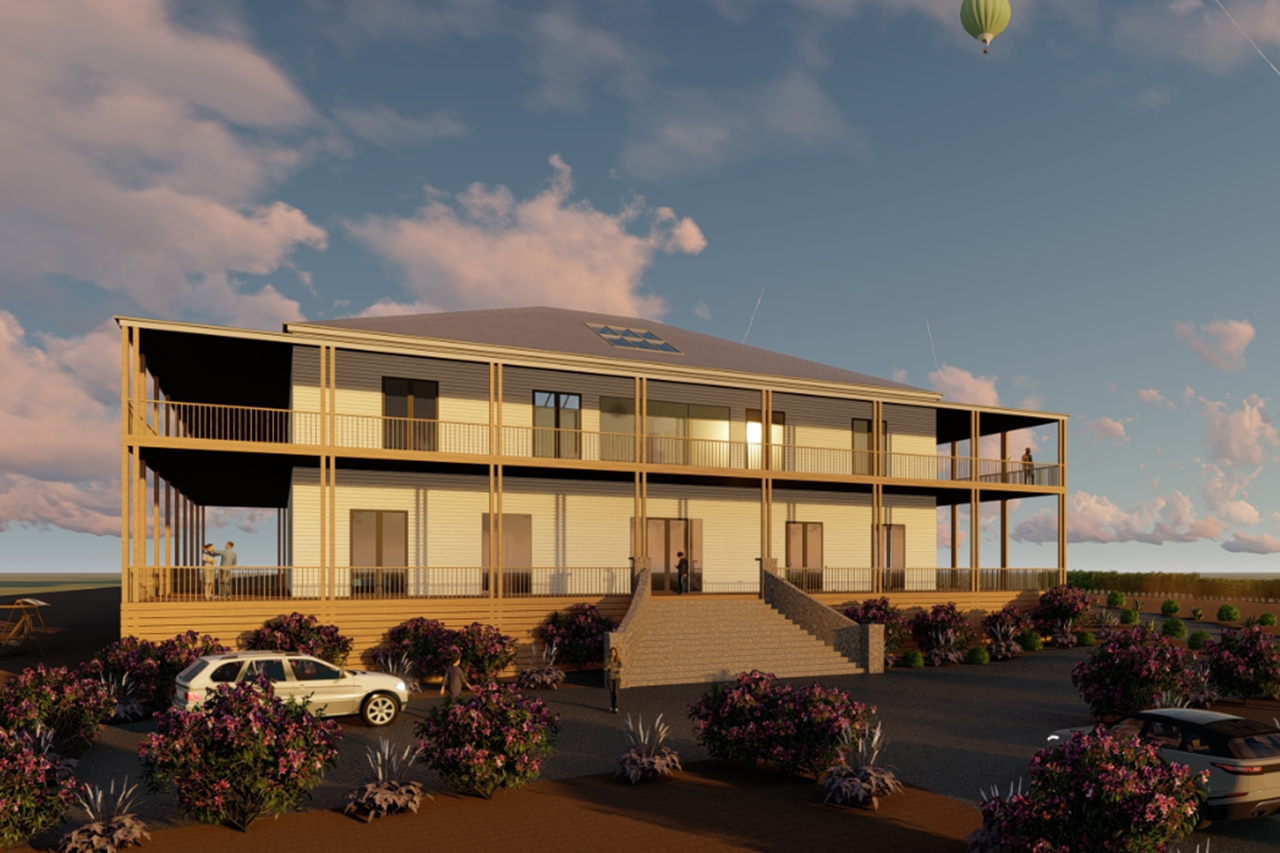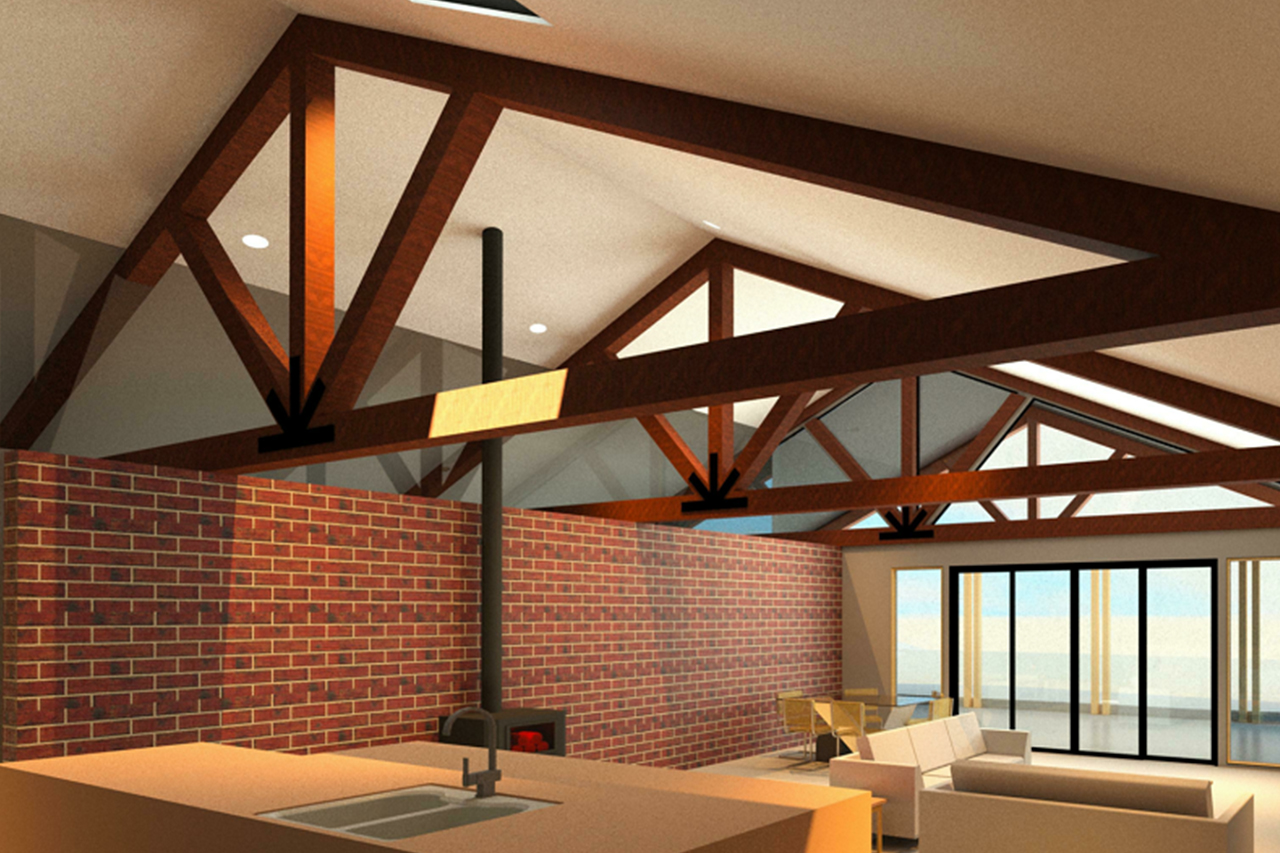3D architectural rendering is the technical term for the process that creates computer-generated images from a 3D Model, or 3D Models, with materials, textures, colours, and lighting applied to them to create a realistic visualisation of what a building or space could look like when completed. Specifically, within the building industry, this is an incredibly useful tool to transform building plans into a computer model. After we have also added materials, furniture, finishes, fittings, lighting, and landscaping, we are able to create an image that closely represents a real-life photo.
3D Renderings are the best way to understand how your material choices will look in real life before starting your build. It is a fantastic tool to have and allows us to give a clear vision of what all trades involved in your build are striving to achieve.
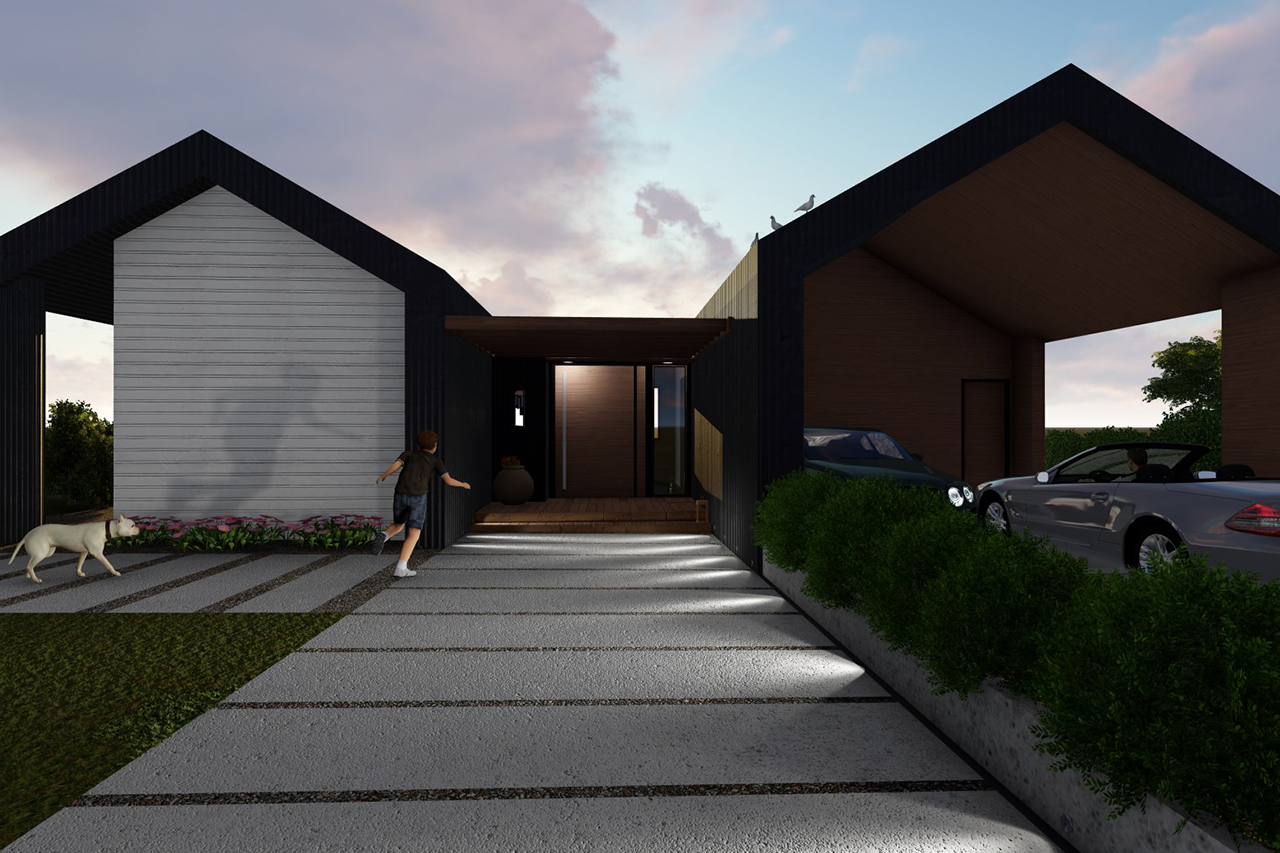
3D visualisations are perfect for those clients that are looking to sell “off the plan”. 3D renderings can also help to present the design concept to the public during a planning application. Meenks Ink Building Design Geelong are skilled at producing high-quality renders. Get in touch to discuss your project.

